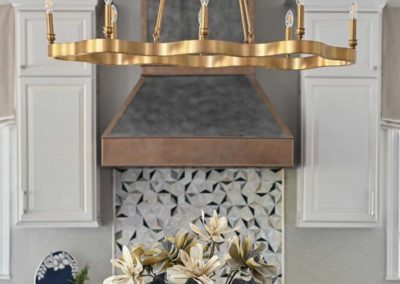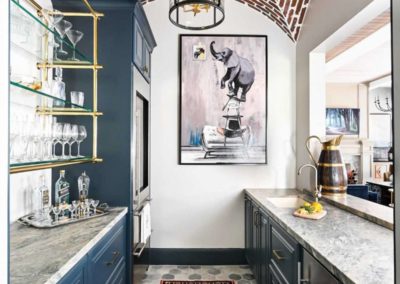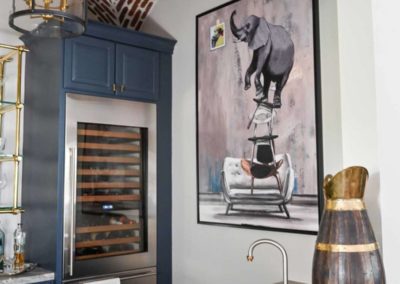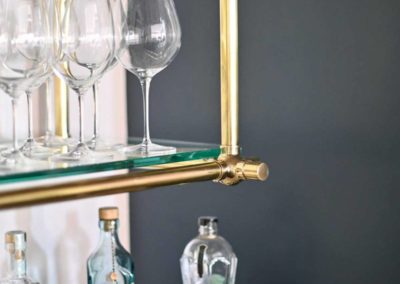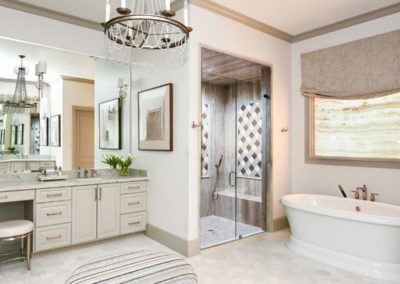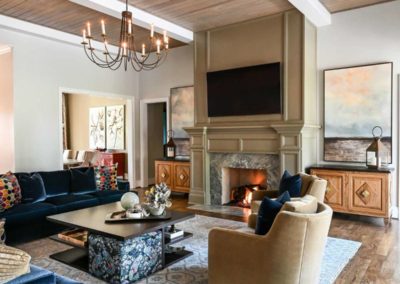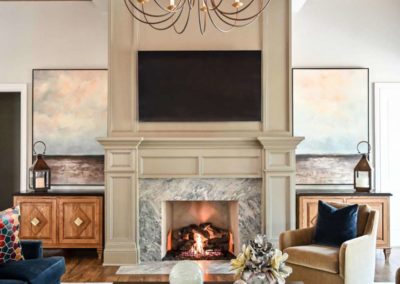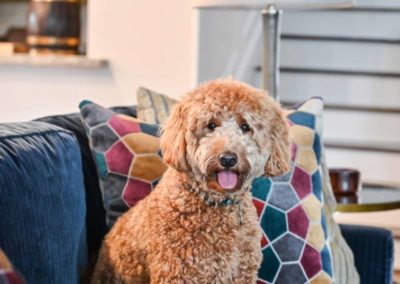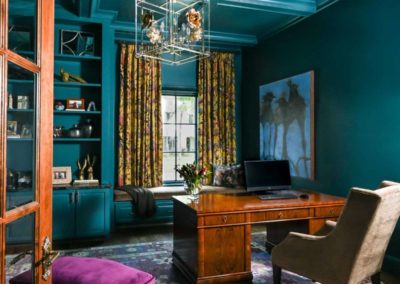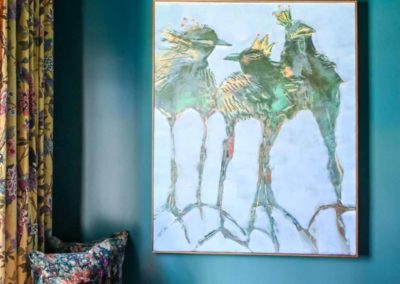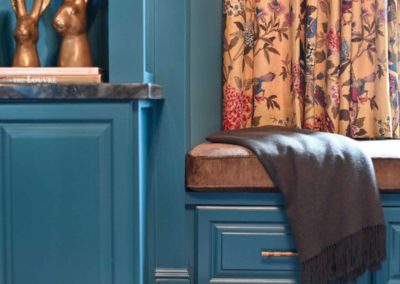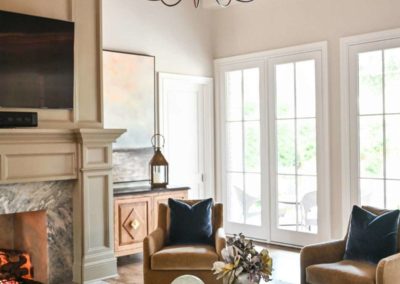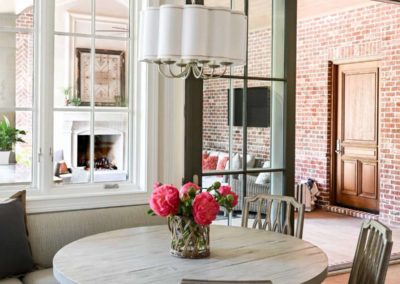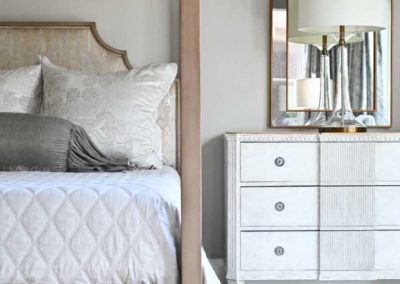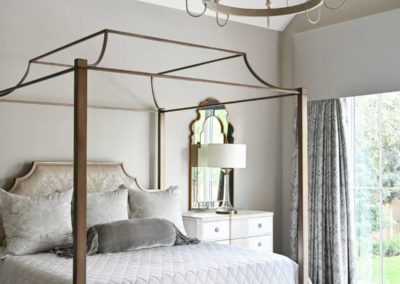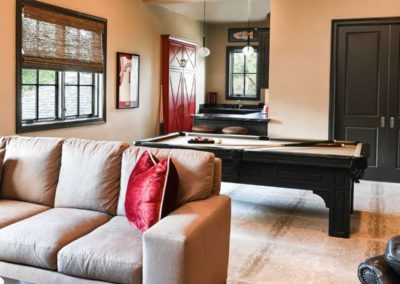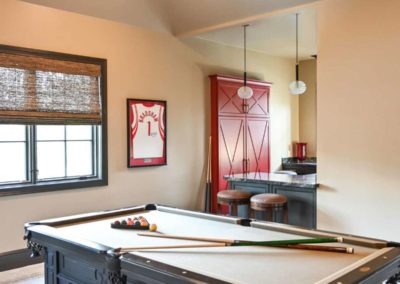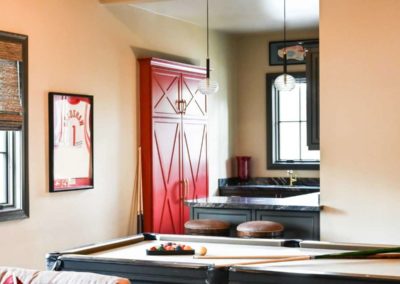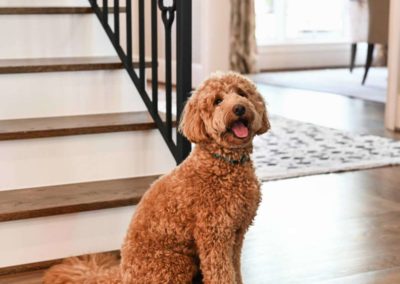The Yorkshire home of David and Jennifer Bradshaw.
Photos courtesy FrenchBlue Photography
David and Jennifer Bradshaw thought they were in the clear when Hurricane Harvey’s rains started to dwindle. They’d evacuated because of rising water in the street and were nearly ready to celebrate when the Addicks and Barker reservoirs were released — a move that changed life for thousands of west Houston residents.
The Bradshaws had lived in their Yorkshire home since 1999 and, in the years leading up to the 2017 hurricane, had remodeled and expanded the 1960s-era ranch-style home to 3,700 square feet. The reservoir release sent about a foot of water into their home, where it sat for several days.
They found themselves in the same position as so many others, deciding what to do next: muck and gut and remodel again; demolish and build new; or scrap it all and move somewhere else.
Ultimately, they decided to tear down the house, raise the lot by 2½ feet and start over. While it far from covered all of their costs, they felt lucky to have a good flood insurance policy that Jennifer had taken out a year prior.
Part of their search sent them to open houses, where they considered spec homes, gathered ideas and met builders, including Stuart Beken of Metropolitan Custom Homes, who they hired along with architect Alan Kent and their longtime friend and interior designer Joani Scaff of Paisley House.
The Bradshaws, married for 34 years, are a fun-loving couple who have long hosted fundraisers, baby and wedding showers, and all kinds of parties for friends and family. But a recent Christmas party for 125 people was the first event they’ve been able to host since moving into their new 6,300-square-foot home in August 2019.
The original house sat empty for more than a year as they figured out what they were going to do. Once they knew, they donated the home’s contents to Habitat for Humanity, which came in and stripped out everything — from cabinets and lighting to upstairs hardwood flooring and the brick exterior.
Not long after they moved in, Jennifer’s father became ill and moved in with them, turning their first-floor guest room into a hospital room. After he passed away, her mother used it while recuperating from knee replacement surgery.
Then COVID hit and the prospective empty nesters — two sons are grown and a third is a senior at Texas A&M University — bought exercise equipment and a goldendoodle named Lucy and hunkered down.
Because they love to entertain and hoped for a welcoming vibe, they wanted this house to feel more casual and relaxed. They also were adamant about not living in a white box.
The foyer and dining room offer the first hint of bursts of color: a deep red buffet against a back wall. There’s also a table custom made of alder wood and upholstered chairs.
David, 60, has spent his career in IT health care, first for IBM and then spent 20 years at Memorial Hermann Health System, retiring as its chief strategy officer. More recently, he launched an IT consulting business, WayPoint Healthcare Advisors, and if he needs to meet with clients, they meet in his beautiful “conference room” — the dining room.
The large main living area includes the kitchen, living room, breakfast area, a “cozy area” and a beautiful bar.
Scaff urged Jennifer to step outside her comfort zone, mixing metals in lighting, hardware and plumbing fixtures and using white paint on perimeter counters and deep blue on the island.
David left many of the décor decisions to Jennifer and Scaff but was adamant that their kitchen have a deep and wide sink, which becomes a major prep area when you set a tray on top. Jennifer was a skeptic — until she used it.
A different ceiling treatment helps establish the living room in the overall space, with wood-stained tongue-in-groove paneling and white beams. Comfortable furniture includes a pair of plush navy blue sofas and a pair of tan chairs. Two more options — upholstered ottomans — tuck into corners of the large coffee table.
Instead of built-in cabinets flanking the fireplace, matching cabinets with stone counters provide a extra storage.
The breakfast area has a built-in banquette, and the cozy spot nearby includes a couple of chairs where the Bradshaws can sit with a cup of coffee and a view of the backyard.
The tucked-away bar is a jewel. Brass and glass shelving holds pretty barware, but the brick groin ceiling is what David and Jennifer admire.
“There were just a couple of things I wanted, and one was brick,” said David, a native of Texarkana. “I’m the son of a bricklayer, so there is no stucco on (the exterior of) this house. And I wanted a really big garage and a brick groin ceiling in the bar. It’s real craftsmanship to be able to lay brick like that.”
The primary bedroom brings a sense of calm with soft neutrals. A pair of armchairs with a small round table are the only pieces they brought from their previous home. Their canopy bed has a headboard and footboard upholstered in a tone-on-tone JF Fabrics pattern that looks remarkably like a much more expensive Fortuny fabric.
It’s also separated from the main living area by two doorways and a short hall, and David jokes that when Jennifer’s girlfriends come over, he can head to the bedroom to block out their noise.
It took some convincing, but Jennifer and Scaff managed to talk David out of having a ceiling fan in the room. Instead, a pretty chandelier hangs overhead, and David gets cool breeze from a small tower fan. The automated draperies open or close via remote control.
The primary bathroom includes perhaps the home’s biggest splurge: a window behind the bathtub is lined with a slab of onyx.
Jennifer has her own office, an energy-filled space with teal lacquer on the walls and a coffered ceiling, print draperies with an ochre background, a chair and ottoman in garnet velvet and decorative pillows of floral print velvet.
A powder bathroom across the hall features wallpaper in peacock colors that play off of her study, a brass-framed mirror and natural stone vanity.
Steven’s room and guest rooms are upstairs, along with a tricked-out game room. There’s a full bar — cabinets are painted red and the carpet is animal print — and a pool table that can convert to pingpong with a different top.
David wanted the two-car garage for a man cave — not for parking. He and his sons — 27-year-old Riley, 24-year-old Jacob and 21-year-old Steven — are avid cyclists, so there are racks of bikes here, plus exercise equipment and a big-screen TV.
He likes to work with his hands, so there are carpentry and welding tools, and David points to a table that he and one of his sons built using scrap wood.
There’s a cozy patio with places to sit or gather and an outdoor kitchen with a Big Green Egg, a gas grill, a burner for the occasional fish fry and a fridge.
Overall, the Bradshaws have shifted from being fairly traditional into transitional style.
“What I like is that every room is usable. You can have a gathering in every room,” David said.
Original article: https://www.houstonchronicle.com/lifestyle/home-design/article/Gorgeous-West-Houston-home-goes-more-casual-16757286.php
Main Office: 281-493-6345 | Sales: 832-264-3624






